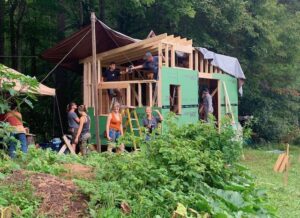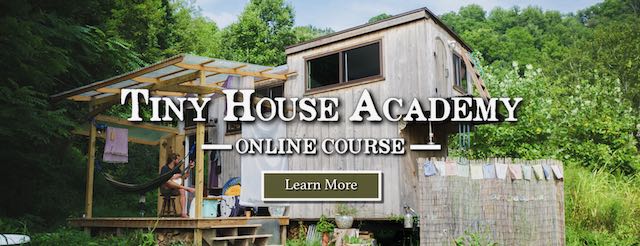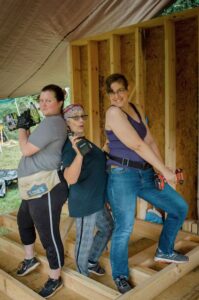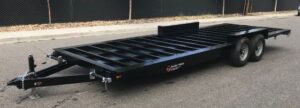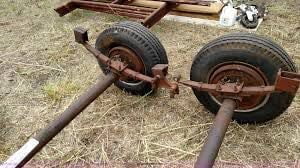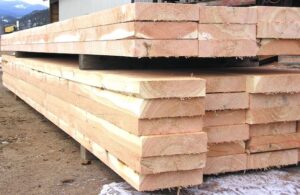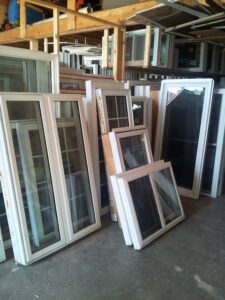The idea of building a tiny house is so cool and appealing. It’s like taking your childhood blanket-fort building to the next level, taking a step toward making a smaller ecological footprint, and becoming a homeowner, all at once! But, there are a lot of practical questions that come up. Indeed, one of the biggest is: how much does it cost to build a tiny house? Here, we’ll walk you through the many variables that can impact budget, and give you a realistic, experience-based estimate for each major expense.
What are the main factors that impact tiny house building budgets?
The cost of building a tiny house can range from $3,000-$100,000. The biggest things that will impact your tiny–or not so tiny–budget are: labor costs, framing and sheathing materials, trailer cost, windows and doors, fixtures, plus how you heat, cool, and insulate. Obviously the size of your tiny house will also determine the cost, along with how fancy you want to get. In addition, whether or not you include “creature comforts” like plumbing and electricity will change the budget significantly.
Watch out: There are lots of blogs out there that say they can tell you how to build a tiny house for a tiny amount of money. Do not believe these claims! Most of the buildings they describe are not properly insulated, and are way smaller than you can actually live in.
Grow skills to shrink costs
Perhaps the single biggest factor that can impact how much it costs to build a tiny house is your skill level: more building skills (+ time to work on your project yourself) = lower building cost. Even having basic carpentry skills can make a huge difference. And, if you’re able to learn from others’ experience specifically building tiny houses, you’ll save a lot in terms of both money and time (which, let’s be real, is valuable!). Check out our Online Tiny House Building Class to get a comprehensive library of video-based lessons on all things tiny house. It’s got over 20 hours of lectures and demos that will help you save both of those valuable resources (money and time), and it will help you to design and build a house that really meets your needs.
Tiny house cost breakdown
Following is a list of the major expenses when building a tiny house, along with estimated price ranges for each of them. These prices do not include labor. Depending on your design, you may or may not need some of these. We’ve listed the non-negotiables at the top, followed by other likely purchases. Items in bold can be worth finding used. Most of the new materials can be found at discounted prices from places that carry overstock and salvaged building materials.
Non-Negotiables
- Trailer and/or foundation and floor system (below are the options, you just need to budget for one of these!)
- Trailer with insulation and a floor system integrated: $3,500-$9,000
- Tiny house on skids with a wheel kit converted from a mobile home trailer: $1500-$3,000 for foundation, floor system, and wheel kit (it will likely be hard to find someone to make you a wheel kit; more about this below).
- Permanent tiny house foundation and floor system: $1000-$10,000 (this depends on whether you build on posts, do a slab on grade, a block foundation, or other types of foundations. Learn more about these different options can be found in our Online Tiny House Building Class)
- Framing and sheathing material for walls and roof: $5,000- $10,000
- Windows and Doors: $800-$5,000
- Roof underlayment and roofing: $300-$1500
- Drywall or Wall Paneling: $300-$3000
- Ceiling Paneling: $150-$1000
- Flooring: $150-$1200
- Fascia/Soffit/Roof Venting: $150-$500
- Siding/Exterior Trim: $700-$2000
Likely Purchases
- Plumbing: $150-$2000
- Electrical:$100-$4000
- Heat and/or cooling sources: $300-$3000
- Insulation: $800-$4000
- Paint: $30-300 (we like to use all natural DIY paint)
- Fixtures (Toilet, Lights, Cabinets, Wall Plates, etc: $50-2000
- Interior Trim: $150-$1000
- Gutters: $150-300
Trailer options and costs
If you’re planning to build a mobile tiny house, you’ll need wheels. There are a few different ways to get them:
- Buy a prefab trailer that was made with a tiny house in mind
- Buy a prefab trailer that was not made with a tiny house in mind
- Custom build a trailer for your tiny house (or hire a welder to do this for you)
- Build on skids with the proper dimensions and attach a wheel kit that’s been removed from a mobile home and adapted
In order to move your tiny house safely, you’ll need to make sure that whatever option you choose can handle the weight. To determine this, both the axle strength/thickness and the number of axles will be a factor. Our instructors recommend buying a prefab trailer from a large, reputable company that specializes in tiny houses, like TrailerMade Trailers. In the case of choosing to custom build a trailer, just make sure that you or whoever is building it has a very clear sense of just how heavy the final structure will be, and how burly they’ll need to build in order to be safe.
Building on skids and attaching a wheel kit
One creative option for saving some money is to build your tiny house on skids and then attach a wheel kit from a mobile home. In order to do this, you’ll need to get your hands on a wheel kit, which is not available to purchase. Instead, you’ll need to find an agreeable welder who is willing to hack up an old mobile home and salvage and adapt the wheel kit for your purposes. Of course, you’ll need to locate an old mobile home to get the wheel kit off of, too. A significant advantage to this approach is that the same wheel kit can be used for different tiny houses, as long as the skid dimensions are the same, and you don’t need to move them all on the same day.
Conventional vs. “rough sawn” lumber for framing
You may be surprised to hear this, but not all 2x4s are the same. In fact, so-called 2x4s, –and other dimensional lumber–that you’ll find in big box home improvement stores actually have smaller dimensions than what they say. This is because they’ve been planed to be smooth. So-called “conventional” lumber has also been kiln-dried and is, therefore, lighter weight than boards straight off of a mill.
If you happen to live in a forested place, it’s likely that there’s a sawmill within a couple-hours drive from you. In this case, you‘ll have the option of purchasing “rough sawn” lumber that hasn’t been planed smooth, and likely hasn’t been dried in a kiln either. As a result, this lumber will actually be 2”x4” (or whatever dimensions you’re going for), and will be rougher and heavier. It’s also quite a bit cheaper, in most cases. In addition, rough sawn lumber has a smaller ecological footprint because of logging practices as well as transportation.
For tiny house building, rough sawn lumber may or may not be your best option, since it weighs more. It’s definitely a way to save money, but you’ll need to consider your design and your trailer capacity before making the final call on conventional vs. rough sawn framing lumber.
Windows and doors, is it worth buying used?
Brand-new windows and doors can be pricey. Fortunately, it can be easy to find used versions of both. This can be a great way to save some cash, but there are some things to keep in mind:
For Windows:
- Choose double-paned windows, they are much more insulative
- Check to see if the glass is “fogged,” no amount of Windex will undue this
- The dimensions of your windows will dictate your design and framing, so get the windows ASAP and incorporate them into your design
For Doors:
- Unless you are an expert carpenter and enjoy hanging doors, buy pre-hung doors (it can take a moderately skilled carpenter half a day to hang a non-pre-hung door, and it can still not work properly)
- It can be hard to find pre-hung, used doors, so we recommend pre-hung, new doors
Creative repurposing
There are a lot of fun and creative ways to repurpose materials to save money and add creative flair to your tiny house. However, this approach will best suit you if you like a somewhat funky, artsy aesthetic, and you’re able to do some of the work yourself. Here are some ways we’ve seen repurposed materials really shine and add charm to tiny houses:
- Used roofing metal for siding, paneling, or wainscoting
- Salvaged barn wood for trim
- Used mix-and-matched beadboard for ceiling paneling
- Deconstructed pallets transformed into herringbone wall paneling
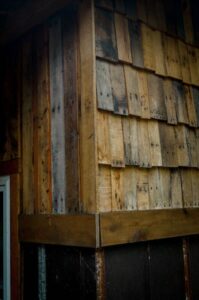

Off-cuts and extras
For roofing, flooring, and paneling materials, you may be able to get a deal on “off cuts” or “extras.” That’s because you won’t need a ton of any of these for a tiny house. In order to find such deals, you’ll need to poke around a bit. You may find discount stores in your area that specialize in these. Another place to ask is with large-scale professional installers of such things. Here, we purchase extra roofing metal from a roofing metal installer and flooring from reallycheapfloors.com. Some google searches and a looksie at craigslist can often turn up some very good deals.
Design for your budget, and budget for your design
As we have hopefully impressed upon you, how much it costs to build a tiny house can really vary! There are lots of creative and functional ways to design and plan for smaller budgets, but it’s not realistic to build a tiny house for next to nothing if you really want a usable, livable space. In our Online Tiny House Building Class we walk you through steps to design your tiny house, which will help you refine your budget. With the help of a good design, you can plan for a space that’s not just tiny and affordable, but totally usable, beautiful, functional, and uniquely yours. If you’re planning on a not-so-tiny-house, or just want to explore different affordable building modalities, check out this great article on some of the most affordable kinds of homes to build.
